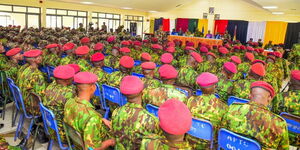With many Kenyans opting to build homes, residential and commercial houses, new technologies have come in handy, aiding developers in saving time and money.
This is also coupled up with a high demand for affordable houses. Contractors have come up with alternative building technologies to expedite the construction process as they are cost-effective and eco-friendly.
The companies that offer the services mentioned herein can be accessed through the State Department For Public Works under the Ministry of Transport or through certified private developers and real house agent firms.
Precast Flat Panel Modules/Cross-wall Construction
These are walls and floor components produced by casting concrete in reusable mould or “form” that is made in a factory and then transported to the actual construction site for installation. The panels manufactured to allow for fitting of windows, doors and the finishes done.
Also entails building envelope panels which are provided with insulation and decorative cladding that is fitted by the factory. This method is best suited for repetitive construction project activities.
Thin-Joint Masonry Technique
This building technology replaces the conventional 10mm cement mortar joints with 3mm joints that use adhesive mortar. ‘Gluing’ blocks together enhances productivity while cutting the construction timelines.
Besides, curing of mortar takes place quickly without weakening bonding strength, resulting in the elimination of the floating problem. It fastens laying of blocks, weatherproofing and enhances thermal mass and insulation. It also helps to minimise material wastage – which results in significant cost reduction.
Hybrid Concrete Construction
Combines precast concrete and cast-in-situ concrete to create taller and large building structures – taking advantage of the strength and inherent qualities of the two products. These are built inside a factory and taken to site for installation. It increases off-site component manufacture, is safe and fastens construction.
Flat Slab Technology
Utilises flat slabs (reinforced concrete slab held directly by concrete columns without the use of beams) to facilitate easy and quick insertion of horizontal features and for the partitioning of buildings. Slabs are highly versatile in nature, provides minimum depth and faster construction. The system also provides column grids that are flexible. They are suitable for construction projects and for asymmetrical column layouts such as floors with curved shapes and ramps.
It also increases the energy efficiency due to the thermal mass allowing for better ventilation, heating and cooling requirements.
Expanded Polystyrenepanels (EPS Panels)
Entails building homes by assembling ready-made EPS panels, sandwiched between a wire mesh that is sealed on both sides with concrete. The panels are made from light cellular plastic foam, a by-product of oil refining, which consists of mini spherical particles containing about 98% air.
Polystyrene houses can offer better insulation than homes made from timber or concrete as they do not rot and do not attract pests. A regular two-bedroom polystyrene house costs about Ksh735,670, while a similar stone structure can cost up to double the amount.
3D Volumetric Technology
The 3D volumetric construction involves the manufacture of 3D units in the form of modules offsite which are then brought to the site and assembled module by module. Each modular unit manufactured are 3D units, hence this construction is called as 3D volumetric or modular construction.
The modules transportation can be transported as basic structure or a completed unit with all the internal and external finishes with services installed within it so the only part remaining in the assembly.
Insulating Concrete Formwork (ICF) Technique
This technology uses twin-walled panels that are either polystyrene panels or employed blocks. These are built quickly to create the formwork as the wall of the buildings. The formwork that is made is filled with concrete.
This concrete is factory produced that have quality assurance so that a ready – mixed concrete. A higher level of thermal insulation is provided by expanded polystyrene blocks. The concrete core will provide good robustness and better sound insulation. They can be installed in wet conditions enabling early waterproofing of houses.
Prefabricated Housing Technology
Skeletons of houses are made in a factory before being transported to a construction site where an entire frame can be assembled. The material which is commonly used in the construction of such homes in Kenya is the expanded polystyrene panels (EPS).
It costs approximately Ksh 1,111 per Square Metre including transport costs and cost of concrete plasterwork, compared to Ksh 1,550 when using natural quarry stones. When it comes to construction, a lot of time is saved by producing the material using machines resulting in a fast work rate.
Insulating concrete formwork (ICF) technique
Insulating concrete formwork (ICF) is a construction technique that utilises lightweight and hollow insulation forms that fit together like giant Lego pieces to create a wall framework. The structure is then filled with high-quality concrete, which cures inside the ICFs to become a high-strength structure with remarkable sound and thermal insulation.
ICF structures offer huge savings in terms of construction timelines and labour, as well as the reduced need for skilled workers. They can be installed in wet conditions enabling early waterproofing of houses.
Precast foundation technique
This is an off-site building method in which foundations are pre-engineered and manufactured in a factory before being shipped to a site for installation.
The foundation assembled is mainly supported by concrete piles. During assembling, both the systems are connected together. These foundation systems help in increasing the productivity, increase quality and decrease the soil excavation needed.
As one of the most popular types of building technology, precast concrete construction allows construction to progress even in bad weather, thereby cutting project timelines while reducing site disruptions and the overall cost of construction.












