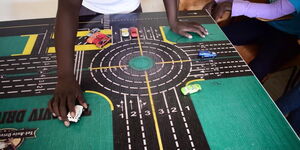Suspended ground floors are increasingly becoming common across the world as developers seek to benefit from their advantages.
A suspended floor is a ground floor with a void underneath the structure. It can be formed in various ways, using timber joists, precast concrete panels, block, and beam systems, or cast in situ with reinforced concrete.
Also referred to as slab foundations, suspended ground floors are common in areas where the soil is mostly comprised of expansive clay.
There are a range of benefits that house owners enjoy with the suspended floor is built. Below are some of the advantages of this technique.
Low Construction Costs
Building suspended floors is certainly a cheaper option in comparison to all the site work needed.
This is because site work requirements for these types of floors are significantly less compared to that of a slab, on uneven terrain.
Furthermore, labor, excavation and forming costs are lower since the concrete slab is built on grade over undisturbed soil.
Creates Space
Creating a suspended floor creates the ideal space to provide extra storage for some of your household items.
It can even, depending on the clearance, be turned into a garage, laundry, or any other additional rooms further down the road, should you choose to add these at a later stage.
Rat and Wild Animal-Proof
With suspended ground floors, rats and wild vermin will not be able to nest under the house since the house sits on a concrete slab.
Furthermore, the crawl spaces are notorious for housing wildlife and feral cats as well as rodents.
Fast Completion of Projects
Suspended floors are also advantageous as they result in quick completion of projects due to their time-saving characteristics.
Projects are completed more quickly since there are no extensive excavations required.
The topsoil is removed and if the soil underneath is stable enough, the slab is poured directly without having to dig further.
Less Risk of Flooding
There is less risk of flooding for suspended floors unless the home is near a floodplain.
Furthermore, unlike standard ground floor construction, suspended floors are not sitting directly on the ground effectively allowing airflow and ventilation to prevent the mold and dry rot that would otherwise occur over the damp ground.
However, anyone ready to try suspended slabs must remain cognizant of the following shortcomings.
1. Limited access of other normal systems that need ground access
2. High risk of uneven floors if the slab is not done properly
3. Treetops can grow into the slab causing it to buckle or crack
4. Considered cheap and negatively impact the house's resale value












