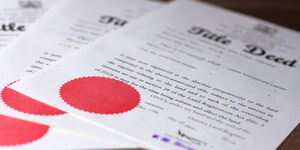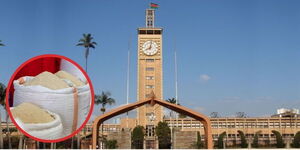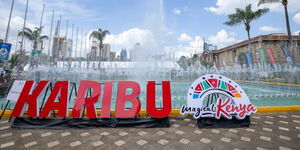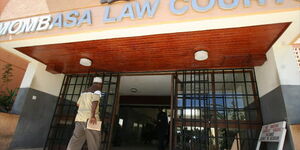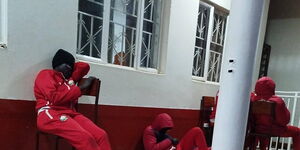Over the last few years, the cost of construction of houses has been on the rise, occasioned by the skyrocketing prices of building materials such as cement and metals.
Kenyans now opt for other alternatives to cut costs, such as changing house designs and adapting new building technology, among other techniques.
A-Frame house designs are among the new innovations Kenyans are swiftly adopting as the cost of living continues to rise.
The house design is famed for its triangular frame, which makes the house resemble the letter A.
Real estate experts indicate that the house is cheaper to construct, given the number of materials needed during the construction process.
Speaking to Kenyans.co.ke, Arnania Ogutu, an architect based in Nairobi, revealed that costs in the construction of the houses are saved through the simplicity of the design.
"In most cases, an A-frame house will not have inner walls that partition the house as the houses are usually open space.
"Constructing inner house walls can be costly and you can imagine the money one will save by doing away with the budget for burning bricks and cement for the inner walls," he stated.
However, he indicated that some homeowners prefer inner walls to distinguish various house rooms. This, he stated, could see the cost go a little higher.
In terms of building materials, A-frame houses are mostly constructed with steel and wood being the primary building materials. Roofing materials such as iron sheets can then be used to cover the sides of the house.
Depending on location, a one-bedroom to a two-bedroom house can cost Ksh2 million and above. Nonetheless, costs vary depending on the size of the house and the material used.
Another reason many house builders prefer the A-frame design to other conventional house designs is that it is easier to build and takes a short period of time to construct.
"Due to the characteristic shape of an A-frame, the structure is simply the same shape framed repeatedly to the full length of the cabin or house.
"Often times referred to as an extrusion structure, this repetitive framing process allows for a faster build time," Den, a global architectural firm, stated on their website.
The A-frame design is also becoming popular in the Kenyan market in the room it gives for creativity as a house owner can play around with the open space.
Additionally, the houses are liked because of the natural lighting that gets in the house, given the slanting positioning of the wall.
Notably, several developers have taken advantage of the iconic designs to build houses for short-term rentals, such as Airbnb, among others. House designs are also common in tourist destinations.


