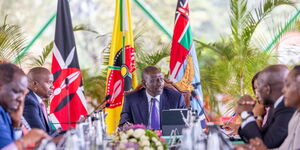The Bomas International Conference Centre (BICC), which is currently being built for Ksh31.5 billion, will feature two auditoriums, a banquet hall, hotels, and a presidential hall with lounges and VVIP offices, according to architectural designs examined by Kenyans.co.ke.
The project, covering more than 323,500 square metres, is being constructed near the intersection of Lang’ata Road and Magadi Road and promises to hold over 10,000 people, according to President William Ruto.
However, the largest auditorium will accommodate 5,000 people, according to architectural designs from Summa Turizm Yatirimciligi Anonim Sirketi, a Turkish firm that won the Ksh31.6 billion tender for the ambitious projects in November 2023.
The designs in the possession of Kenyans.co.ke are dated August 10, 2023, and our efforts to find out whether designs have been updated since then have not borne any fruit. The designs are prepared by Avciarchitets and Partners on behalf of Summa.
At the heart of the project is a massive conference complex, composed of interconnected structures designed to accommodate thousands of guests and high-level delegations.
Anchoring the site is a main auditorium with a seating capacity of 5,000, intended for international conventions, high-profile summits, and cultural performances. The building will feature a multi-balcony layout that includes VIP sections, state-of-the-art acoustics, and a foyer space to ease crowd movement, according to the designs.
The designs also show flanking the primary auditorium is a secondary hall seating 350 guests, targeted for side meetings, technical briefings, and training sessions.
The adjacent presidential hall, measuring 5,200 square metres, will include a circular main chamber, exclusive presidential lounges, and VIP and VVIP offices. It will also house a private 150-seat restaurant, tailored for dignitaries and heads of state.
A banquet hall with a capacity of up to 3,000 people will be installed next to the conference halls. It will include a full-service kitchen and support facilities. The layout allows the space to transform from formal gala dinners to cultural exhibitions and business networking events.
Additional meeting rooms, with capacities of up to 100 seats, will be located throughout the complex, offering break-out space and administrative support areas. Back-of-house (BOH) spaces, including security screening zones, technical control rooms, and storage facilities, will support the entire complex.
Supporting the main buildings will be a police post and a self-sustaining clinic, covering 150 and 250 square metres, respectively. The clinic is expected to serve both visitors and the local community throughout the year.
According to the design, a power station, underground technical rooms, and a dedicated heliport will be constructed, and 550,000 square metres of parking will be set aside.
On the upper levels, the development features open-plan offices, cafés, and terraces for informal meetings. The second and third balconies of the auditorium provide elevated views and are complemented by lounges and landscaped buffer zones.
According to the design report by Avcı Architects, the buildings are shaped to respect the site’s natural conditions while reducing energy use. Passive cooling systems, traditional Kenyan patterns on façade screens, and low-E glazing are set to be used to reduce solar heat gain and cut electricity use.
Solar panels, rainwater harvesting systems, and air-source heat pumps will power and regulate the site sustainably. Landscaping will preserve existing trees, and new flora will be introduced to align with the environmental ethos of the area.
The development also includes future phases with a five-star hotel, four-star and three-star hotels, residential blocks, a shopping mall, a heritage centre, and traditional villages. These zones will be linked by pedestrian paths and open squares.












