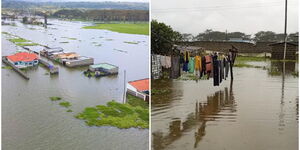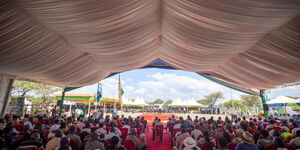Nakuru Governor Lee Kinyanjui is adamant that the county has to be declared Kenya's third city, after Mombasa and Nairobi as it is one of the highest contributors to the value of goods produced in the country.
In November 2020, the motion was approved by the Nakuru County Assembly but failed to get a nod in the Senate after reports emerged that the administration was rounding and dumping street children in a forest.
The motion was halted, however, Kinyanjui said that he will push and lobby for the project which will adopt one of the world's unique building techniques; green building technology.
Singapore is one of the pioneers of this technology which seeks to reduce energy consumption. Eco-friendly construction comprises the creation of structures that have a low environmental impact throughout their life cycle: from design, construction, operation, maintenance, renovation and demolition stages.
Nakuru signed a partnership with the Kenya Green Building Society (KGBS) in January 2020 which would see buildings in the city built with internationally acclaimed standards of construction and designs.
"We also partnered with UN-Habitat to make Nakuru a model city globally. I signed an MOU that will guide infrastructure development, waste management and creation of inclusive cities among other factors," Kinyanjui said earlier this month.
Constructing under eco-friendly techniques reduces toxic wastes released by buildings, such as carbon dioxide emissions, global warming and misusing land resources such as the size of the parcel that can accommodate a stipulated design.
Property developers will be obligated to install water harvesting systems, green energy systems, light sensors, energy-saving elevators and escalators, and energy-efficient air-conditioning units.
Other characteristics include the following:
Natural ventilation: This is achieved through the use of permanent ventilation louvers. In addition to that, thermal chimneys fitted with cowls assist in expelling hot air at the top.
Construction materials: The wall of a building should be thick to absorb heat and conduct it slowly, thus preventing overheating on the inside of the building. The exteriors should be light coloured to reflect solar radiation hence reducing heat absorption.
Orientation: Long facades of a building should face south or north where solar radiation is less.
Natural lighting: Full-height windows should be used to ensure natural light reaches every space. As a rule, a window on a 3m high wall will cast light up to 6m into the building. This means a building should have facing windows at 12m spans.
Sun-Shading: Fins, balconies as well as deep recesses should be used to control the amount of sunlight entering a building.
Basement parking lots will also be a mandatory inclusion as the city looks towards reducing congestion in the city.
The Promenade, a Grade-A commercial building located in Westlands, Nairobi is an example of a green building as it entails most of the aforementioned requirements. A Grade-A building enjoys a premium over the average rent prevailing in the area where they are located because they a usually newly built and have all the requisite amenities.












